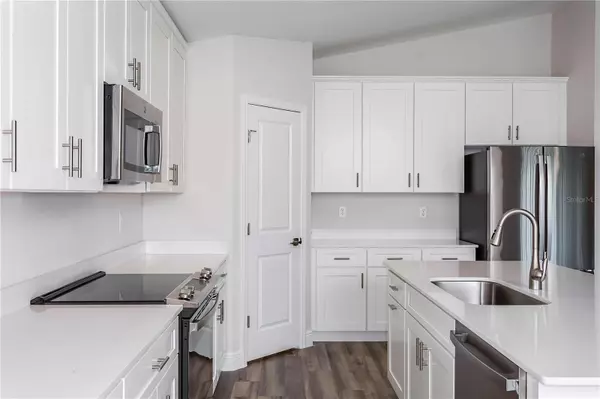1042 BRIMSTONE CIR Winter Haven, FL 33884

UPDATED:
12/09/2024 02:06 AM
Key Details
Property Type Single Family Home
Sub Type Single Family Residence
Listing Status Active
Purchase Type For Sale
Square Footage 1,810 sqft
Price per Sqft $213
Subdivision Harmony On Lake Eloise
MLS Listing ID TB8305175
Bedrooms 3
Full Baths 2
HOA Fees $69/mo
HOA Y/N Yes
Originating Board Stellar MLS
Year Built 2024
Annual Tax Amount $2,724
Lot Size 8,276 Sqft
Acres 0.19
Property Description
Images shown are for illustrative purposes only and may differ from actual home.
Completion date subject to change.
Location
State FL
County Polk
Community Harmony On Lake Eloise
Zoning RESI
Interior
Interior Features High Ceilings, In Wall Pest System, Open Floorplan, Stone Counters, Walk-In Closet(s)
Heating Central
Cooling Central Air
Flooring Carpet, Luxury Vinyl
Fireplace false
Appliance Dishwasher, Disposal, Dryer, Microwave, Range, Refrigerator, Washer
Laundry Laundry Room
Exterior
Exterior Feature Sliding Doors
Garage Spaces 3.0
Community Features Pool
Utilities Available Electricity Connected
Roof Type Shingle
Attached Garage true
Garage true
Private Pool No
Building
Entry Level One
Foundation Slab
Lot Size Range 0 to less than 1/4
Builder Name Casa Fresca Homes
Sewer Public Sewer
Water Public
Structure Type Block,Stucco
New Construction true
Schools
Elementary Schools John Snively Elem
Middle Schools Denison Middle
High Schools Ridge Community Senior High
Others
Pets Allowed Yes
Senior Community No
Ownership Fee Simple
Monthly Total Fees $69
Membership Fee Required Required
Special Listing Condition None

GET MORE INFORMATION





