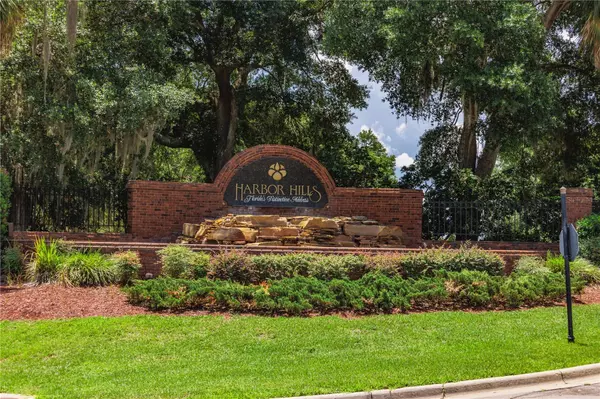5414 MEADOW HILL LOOP Lady Lake, FL 32159
UPDATED:
08/18/2024 10:03 PM
Key Details
Property Type Single Family Home
Sub Type Single Family Residence
Listing Status Active
Purchase Type For Sale
Square Footage 2,807 sqft
Price per Sqft $267
Subdivision Harbor Hills
MLS Listing ID G5085345
Bedrooms 3
Full Baths 2
Half Baths 1
HOA Fees $168/mo
HOA Y/N Yes
Originating Board Stellar MLS
Year Built 2012
Annual Tax Amount $5,049
Lot Size 0.350 Acres
Acres 0.35
Property Description
Step outside to your covered, spacious lanai, where a charming tongue and groove wood ceiling adds an element of sophistication. The outdoor kitchen and fireplace create an ideal setting for alfresco dining and cozy gatherings.
Inside, the spacious living room features built-in storage and a stone accent fireplace, enhancing the warmth and elegance of the space.
The chef-inspired kitchen is a culinary delight, showcasing granite countertops, custom cabinets, and a convenient eat-in nook. The formal dining room provides a stylish space for hosting dinner parties.
The home offers 3 bedrooms and 2.5 baths, including a Jack-n-Jill bedroom suite with spacious bathroom. The luxurious primary suite with double closets, double vanities, a walk-in shower, and a soaking tub lends itself to your own private retreat.
Additional highlights include a den for versatile use, a new roof and hot water heater installed in 2024, and a 2-car insulated garage with a separate golf cart garage. Enjoy the benefits of solar-power, fully paid for, which offer both energy efficiency and reduced utility costs.You'll love the pavered driveway and pristine plush landscaping that adds to the curb appeal of this exceptional property.
Don’t miss the opportunity to own this exquisite home, where luxury and comfort meet in perfect harmony.
Location
State FL
County Lake
Community Harbor Hills
Zoning PUD
Interior
Interior Features Central Vaccum, Coffered Ceiling(s), Crown Molding, Open Floorplan, Primary Bedroom Main Floor, Solid Wood Cabinets, Stone Counters, Thermostat, Walk-In Closet(s), Window Treatments
Heating Central
Cooling Central Air
Flooring Tile, Wood
Fireplaces Type Decorative, Gas, Living Room, Stone
Furnishings Unfurnished
Fireplace true
Appliance Cooktop, Dishwasher, Disposal, Dryer, Microwave, Refrigerator, Washer
Laundry Laundry Room
Exterior
Exterior Feature Sidewalk, Sprinkler Metered
Garage Golf Cart Garage
Garage Spaces 2.0
Pool Heated, In Ground, Screen Enclosure
Community Features Clubhouse, Deed Restrictions, Dog Park, Fitness Center, Gated Community - Guard, Golf Carts OK, Golf, Pool, Sidewalks, Tennis Courts
Utilities Available Cable Available, Cable Connected, Electricity Available, Electricity Connected, Natural Gas Available, Natural Gas Connected, Sewer Available, Sewer Connected, Underground Utilities, Water Available, Water Connected
Waterfront false
View Golf Course
Roof Type Shingle
Parking Type Golf Cart Garage
Attached Garage true
Garage true
Private Pool Yes
Building
Lot Description On Golf Course, Oversized Lot
Story 1
Entry Level One
Foundation Slab
Lot Size Range 1/4 to less than 1/2
Sewer Septic Tank
Water Public
Structure Type Stucco
New Construction false
Others
Pets Allowed Yes
Senior Community No
Ownership Fee Simple
Monthly Total Fees $168
Acceptable Financing Cash, Conventional, VA Loan
Membership Fee Required Required
Listing Terms Cash, Conventional, VA Loan
Num of Pet 2
Special Listing Condition None

GET MORE INFORMATION





