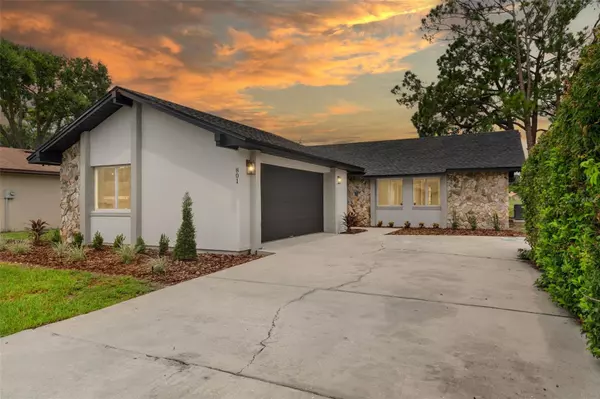801 ROCKINGHAM RD Lakeland, FL 33809
UPDATED:
10/27/2024 11:06 PM
Key Details
Property Type Single Family Home
Sub Type Single Family Residence
Listing Status Active
Purchase Type For Sale
Square Footage 1,500 sqft
Price per Sqft $229
Subdivision Wedgewood Golf & Country Club Ph 01
MLS Listing ID S5112318
Bedrooms 3
Full Baths 2
HOA Fees $50/ann
HOA Y/N Yes
Originating Board Stellar MLS
Year Built 1982
Annual Tax Amount $3,755
Lot Size 6,969 Sqft
Acres 0.16
Lot Dimensions 60x116
Property Description
Located just minutes from I-4, shopping, dining, and entertainment, you’ll enjoy the best of both worlds—serene living with modern conveniences at your fingertips. This home is the total package. Schedule your showing today and see for yourself why this house it’s the one!
Location
State FL
County Polk
Community Wedgewood Golf & Country Club Ph 01
Zoning PUD
Rooms
Other Rooms Den/Library/Office, Storage Rooms
Interior
Interior Features Eat-in Kitchen, High Ceilings, Living Room/Dining Room Combo, Solid Surface Counters, Vaulted Ceiling(s), Walk-In Closet(s)
Heating Central, Heat Pump
Cooling Central Air
Flooring Luxury Vinyl
Fireplaces Type Wood Burning
Furnishings Unfurnished
Fireplace true
Appliance Dishwasher, Electric Water Heater, Ice Maker, Microwave, Range, Refrigerator
Laundry Electric Dryer Hookup, In Garage, Washer Hookup
Exterior
Exterior Feature Lighting, Sidewalk, Sliding Doors
Garage Driveway, Garage Door Opener
Garage Spaces 2.0
Utilities Available Electricity Connected, Sewer Connected, Street Lights, Water Connected
Waterfront false
View Y/N Yes
Water Access Yes
Water Access Desc Pond
View Golf Course, Water
Roof Type Shingle
Porch Front Porch
Parking Type Driveway, Garage Door Opener
Attached Garage true
Garage true
Private Pool No
Building
Lot Description Near Golf Course, Sidewalk, Paved
Story 1
Entry Level One
Foundation Slab
Lot Size Range 0 to less than 1/4
Sewer Public Sewer
Water Public
Architectural Style Traditional
Structure Type Block,Stucco
New Construction false
Others
Pets Allowed Cats OK, Dogs OK
Senior Community No
Ownership Fee Simple
Monthly Total Fees $4
Acceptable Financing Cash, Conventional, FHA, VA Loan
Membership Fee Required Optional
Listing Terms Cash, Conventional, FHA, VA Loan
Special Listing Condition None

GET MORE INFORMATION





