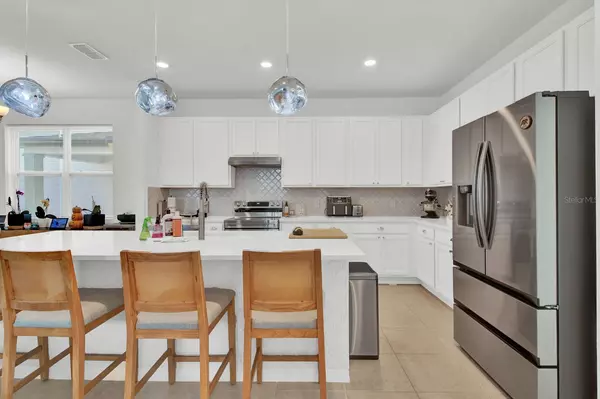17019 SEVILLE ORANGE RD Winter Garden, FL 34787
UPDATED:
10/25/2024 06:13 PM
Key Details
Property Type Single Family Home
Sub Type Single Family Residence
Listing Status Active
Purchase Type For Sale
Square Footage 2,048 sqft
Price per Sqft $292
Subdivision Northlake/Ovation Ph 1
MLS Listing ID O6252124
Bedrooms 4
Full Baths 3
HOA Fees $93/mo
HOA Y/N Yes
Originating Board Stellar MLS
Year Built 2024
Annual Tax Amount $1,741
Lot Size 4,791 Sqft
Acres 0.11
Property Description
One of the bedrooms is conveniently located on the main floor, This space is ideal for those with mobility challenges or for anyone looking to create a dedicated home office, yoga room, or workshop.
Upstairs, the primary bedroom suite boasts a large step-in shower, a generously sized walk-in closet with built-in storage, and a laundry closet equipped with a stack-up washer, dryer, and utility sink for added convenience. The thoughtful design makes this home both functional and stylish.
Step outside to enjoy the fantastic community amenities, including a clubhouse equipped with an event space available for private rental, complete with a support kitchen. This makes it ideal for hosting gatherings, parties, or community events. Additional amenities include a playground, a public pool, and a dog park.
Situated in the sought-after Orange County school district, this home is zoned for some of the best schools in the area. Additionally, you'll love the proximity to major attractions such as Disney, Flamingo Crossings, Publix, Highway 192, the 429, and a variety of restaurants and shops.
Located near Horizon West, an area experiencing rapid growth in population, businesses, and appeal, this home offers a wonderful living experience and an excellent investment opportunity for the future.
Location
State FL
County Orange
Community Northlake/Ovation Ph 1
Zoning P-D
Interior
Interior Features Eat-in Kitchen, Kitchen/Family Room Combo, L Dining, Living Room/Dining Room Combo, Open Floorplan, PrimaryBedroom Upstairs, Thermostat, Walk-In Closet(s)
Heating Central, Electric
Cooling Central Air
Flooring Carpet, Tile
Furnishings Unfurnished
Fireplace false
Appliance Dishwasher, Disposal, Dryer, Electric Water Heater, Exhaust Fan, Microwave, Range, Refrigerator, Washer
Laundry Electric Dryer Hookup, Laundry Closet, Washer Hookup
Exterior
Exterior Feature Sliding Doors
Garage Spaces 2.0
Pool In Ground
Community Features Playground, Pool, Sidewalks
Utilities Available Cable Connected, Electricity Connected, Public, Sewer Connected, Water Connected
Waterfront false
Roof Type Shingle
Attached Garage true
Garage true
Private Pool No
Building
Entry Level Two
Foundation Slab
Lot Size Range 0 to less than 1/4
Sewer Public Sewer
Water Public
Structure Type Stucco
New Construction false
Schools
Elementary Schools Water Spring Elementary
Middle Schools Water Spring Middle
High Schools Horizon High School
Others
Pets Allowed Yes
Senior Community No
Ownership Fee Simple
Monthly Total Fees $93
Acceptable Financing Cash, Conventional, FHA, VA Loan
Membership Fee Required Required
Listing Terms Cash, Conventional, FHA, VA Loan
Special Listing Condition None

GET MORE INFORMATION





