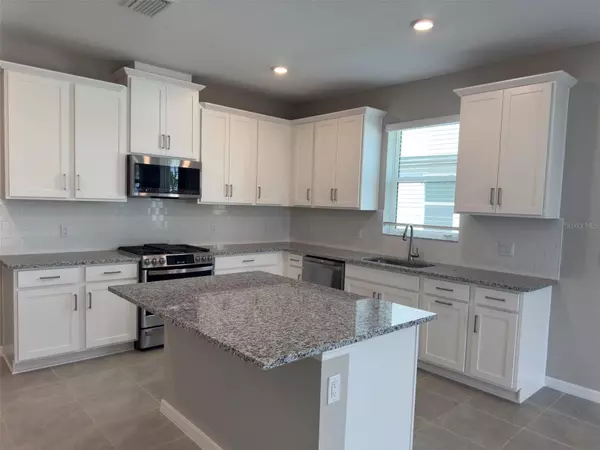18020 CHERISHED LOOP Lakewood Ranch, FL 34211
UPDATED:
11/02/2024 11:08 PM
Key Details
Property Type Single Family Home
Sub Type Villa
Listing Status Active
Purchase Type For Sale
Square Footage 1,671 sqft
Price per Sqft $287
Subdivision Sweetwater
MLS Listing ID A4627559
Bedrooms 2
Full Baths 2
HOA Fees $792/qua
HOA Y/N Yes
Originating Board Stellar MLS
Year Built 2024
Annual Tax Amount $1,500
Lot Size 4,791 Sqft
Acres 0.11
Property Description
Step inside to discover a versatile flex space at the entryway, perfect for a home office, theater room, or creative studio. The spacious floor plan spans 1,671 square feet, offering ample room for relaxation and entertainment. The chef’s kitchen is beautifully designed with sleek countertops, modern appliances, and generous cabinet space—ideal for both hosting gatherings and enjoying quiet meals at home.
The bathrooms feature elegant finishes and fixtures that create a serene, spa-like atmosphere. Both bedrooms are spacious and filled with natural light, offering a cozy retreat with ample closet space to personalize as your own oasis.
Outdoor enthusiasts will appreciate the miles of sidewalks for walking or running and two resort style amenity centers that includes a fitness center, pickelball courts, playground, a pump track, and is gated.
Located in a highly sought-after neighborhood, this property offers easy access to shopping, dining, and the beautiful parks and beaches just a short drive away.
Built with impact windows, and a 2-car epoxy garage, this home provides convenience, safety, and peace of mind. The new construction means everything is built to the latest standards, ensuring a low-maintenance lifestyle without compromising on quality or style.
Current Incentive is 2/1 buy-down at 2.875% and $10,000 towards closing cost. Home must close by December 31, 2024 to qualify for these incentives.Don't miss the chance to make this house your home!
Location
State FL
County Manatee
Community Sweetwater
Zoning RES
Interior
Interior Features Living Room/Dining Room Combo, Open Floorplan, Split Bedroom, Tray Ceiling(s), Walk-In Closet(s), Window Treatments
Heating Central
Cooling Central Air
Flooring Carpet, Ceramic Tile
Fireplace false
Appliance Dishwasher, Disposal, Microwave, Range Hood
Laundry Laundry Room
Exterior
Exterior Feature Irrigation System, Sidewalk, Sliding Doors
Garage Driveway, Garage Door Opener
Garage Spaces 2.0
Community Features Clubhouse, Community Mailbox, Deed Restrictions, Fitness Center, Gated Community - No Guard, Golf Carts OK, Pool, Sidewalks
Utilities Available Cable Available, Electricity Connected, Natural Gas Connected, Sewer Connected, Water Connected
Amenities Available Clubhouse, Fence Restrictions, Fitness Center, Gated, Pickleball Court(s), Playground, Pool
Waterfront false
Roof Type Slate
Parking Type Driveway, Garage Door Opener
Attached Garage true
Garage true
Private Pool No
Building
Entry Level One
Foundation Slab
Lot Size Range 0 to less than 1/4
Builder Name M/I Homes
Sewer Public Sewer
Water Public
Structure Type Block,Stucco
New Construction true
Schools
Elementary Schools Gullett Elementary
Middle Schools Dr Mona Jain Middle
High Schools Lakewood Ranch High
Others
Pets Allowed Yes
HOA Fee Include Pool,Maintenance Grounds
Senior Community No
Ownership Fee Simple
Monthly Total Fees $264
Acceptable Financing Cash, Conventional, FHA, VA Loan
Membership Fee Required Required
Listing Terms Cash, Conventional, FHA, VA Loan
Special Listing Condition None

GET MORE INFORMATION





