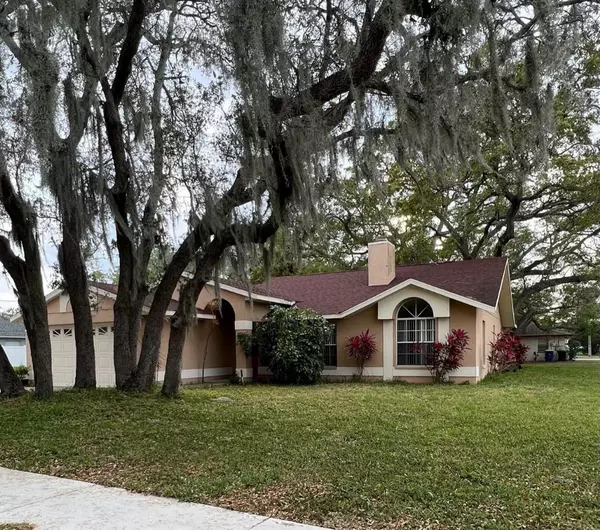For more information regarding the value of a property, please contact us for a free consultation.
908 PENNSYLVANIA AVE Clearwater, FL 33755
Want to know what your home might be worth? Contact us for a FREE valuation!

Our team is ready to help you sell your home for the highest possible price ASAP
Key Details
Sold Price $405,000
Property Type Single Family Home
Sub Type Single Family Residence
Listing Status Sold
Purchase Type For Sale
Square Footage 1,463 sqft
Price per Sqft $276
Subdivision Pine Crest Sub
MLS Listing ID T3510630
Sold Date 04/26/24
Bedrooms 3
Full Baths 2
HOA Y/N No
Originating Board Stellar MLS
Year Built 1994
Annual Tax Amount $2,485
Lot Size 0.340 Acres
Acres 0.34
Lot Dimensions 101x147
Property Description
This home has 3 bedrooms and 2 full bathrooms. Master bedroom has walking closet, master bathroom has double sinks. Living room/dining room combo with cathedrals ceiling and wood burning fireplace. There is breakfast hook in the kitchen with backyard view. Screened porch has access from living room sliders and door in the kitchen. Bathroom and kitchen counter tops upgraded with granite, new sinks, faucets. Both, shower and tub Reglazing with 5 years warranty.
House sitting on corner double lot with amazing oak trees, mature mango gives a lot of fruits. There is a lot of space for RV, boat and even building another little house or workshop.
Great location! Cross the street-recreation center with swimming pool, minutes to golf course, 2 blocks to Pinellas trail. Walking distance to Clearwater downtown and Coachman Park. 7 minutes to drive to Clearwater beach, only 2,5 miles to downtown Dunedin.
Come over to see, you will fall in love in this beautiful house.
Bring your offer, owner motivation
Location
State FL
County Pinellas
Community Pine Crest Sub
Rooms
Other Rooms Inside Utility
Interior
Interior Features Ceiling Fans(s), Eat-in Kitchen, High Ceilings, Living Room/Dining Room Combo, Open Floorplan, Stone Counters, Walk-In Closet(s)
Heating Central, Electric
Cooling Central Air
Flooring Ceramic Tile, Laminate, Tile
Fireplaces Type Living Room, Wood Burning
Furnishings Negotiable
Fireplace true
Appliance Cooktop, Dishwasher, Disposal, Dryer, Electric Water Heater, Exhaust Fan, Microwave, Refrigerator, Washer
Laundry Inside, Laundry Room
Exterior
Exterior Feature Irrigation System, Lighting, Sidewalk, Sprinkler Metered
Garage Assigned, Driveway, Garage Door Opener, Oversized
Garage Spaces 2.0
Utilities Available Electricity Available, Electricity Connected, Public, Sprinkler Meter, Street Lights, Water Available, Water Connected
Waterfront false
View City, Garden, Trees/Woods
Roof Type Roof Over,Shingle
Porch Covered, Rear Porch, Screened
Parking Type Assigned, Driveway, Garage Door Opener, Oversized
Attached Garage true
Garage true
Private Pool No
Building
Lot Description Corner Lot, Flood Insurance Required, Sidewalk, Paved
Story 1
Entry Level One
Foundation Slab
Lot Size Range 1/4 to less than 1/2
Sewer Public Sewer
Water Public
Structure Type Block,Stucco
New Construction false
Others
Senior Community No
Ownership Fee Simple
Acceptable Financing Cash, Conventional, FHA, VA Loan
Listing Terms Cash, Conventional, FHA, VA Loan
Special Listing Condition None
Read Less

© 2024 My Florida Regional MLS DBA Stellar MLS. All Rights Reserved.
Bought with CHARLES RUTENBERG REALTY INC
GET MORE INFORMATION





