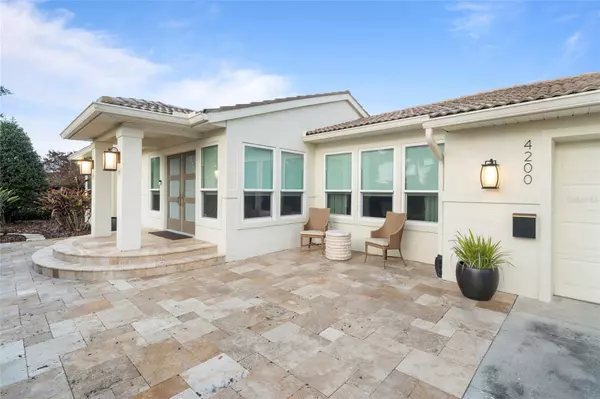For more information regarding the value of a property, please contact us for a free consultation.
4200 BAYSHORE BLVD NE St Petersburg, FL 33703
Want to know what your home might be worth? Contact us for a FREE valuation!

Our team is ready to help you sell your home for the highest possible price ASAP
Key Details
Sold Price $1,243,110
Property Type Single Family Home
Sub Type Single Family Residence
Listing Status Sold
Purchase Type For Sale
Square Footage 2,694 sqft
Price per Sqft $461
Subdivision Shore Acres Overlook Sec Rep
MLS Listing ID U8227961
Sold Date 05/03/24
Bedrooms 3
Full Baths 2
Half Baths 1
Construction Status Appraisal,Financing,Inspections
HOA Y/N No
Originating Board Stellar MLS
Year Built 1953
Annual Tax Amount $11,139
Lot Size 0.350 Acres
Acres 0.35
Lot Dimensions 120x130
Property Description
Finally, you found your match: classy, elegant, and inviting! Bayshore Boulevard is one of the premier streets in northeast St. Pete and this beautiful show home will steal your heart. Beautifully decorated and recently renovated with quality finishes from Dekton countertops in the kitchen, engineered hardwood floors, impact windows, outdoor and indoor entertaining spaces, resort-style pool and spa, and tropical landscaping. From the minute you walk in you are welcomed with warmth and natural light bouncing from room to room. Cancel your reservation at the fancy resort - this primary bedroom will make you feel as if you are on an exquisite vacation. Spacious, vaulted ceilings, custom closets, and private access to the backyard oasis. The primary bath comes equipped with a dedicated water heater, garden tub, separate shower with dual shower heads, double vanity with custom cabinetry, and a separate water closet. A perfect home with relaxing gathering spaces, yet the split floor plan allows everyone their private retreat. You will want to lounge in the sitting room overlooking the backyard oasis or open the sliding glass doors and invite the outdoors in. Entertain dinner guests in this comfortable yet luxurious semi-formal dining room. The kitchen is the heart of the home! Open to the family room with a wood-burning fireplace, dry bar, eating space, and doors leading to the backyard patio. Finally! A home that will not disappoint! Room Feature: Linen Closet In Bath (Primary Bedroom).
Location
State FL
County Pinellas
Community Shore Acres Overlook Sec Rep
Direction NE
Interior
Interior Features Ceiling Fans(s), Dry Bar, Eat-in Kitchen, Kitchen/Family Room Combo, Primary Bedroom Main Floor, Split Bedroom, Walk-In Closet(s), Window Treatments
Heating Central
Cooling Central Air
Flooring Carpet, Hardwood, Tile
Fireplaces Type Wood Burning
Fireplace true
Appliance Built-In Oven, Cooktop, Dishwasher, Disposal, Dryer, Electric Water Heater, Freezer, Gas Water Heater, Microwave, Refrigerator, Washer, Water Softener
Laundry In Garage
Exterior
Exterior Feature Courtyard, Lighting, Private Mailbox, Sliding Doors
Garage Garage Door Opener, Parking Pad, Split Garage
Garage Spaces 2.0
Pool Gunite, Heated, In Ground, Salt Water
Utilities Available Cable Connected, Electricity Connected, Natural Gas Connected, Sewer Connected, Water Connected
Waterfront false
Roof Type Concrete,Tile
Porch Patio, Side Porch
Parking Type Garage Door Opener, Parking Pad, Split Garage
Attached Garage true
Garage true
Private Pool Yes
Building
Lot Description FloodZone, City Limits, Oversized Lot, Paved
Story 1
Entry Level One
Foundation Concrete Perimeter, Slab
Lot Size Range 1/4 to less than 1/2
Sewer Public Sewer
Water Public
Architectural Style Florida
Structure Type Stucco,Wood Frame
New Construction false
Construction Status Appraisal,Financing,Inspections
Others
Senior Community No
Ownership Fee Simple
Acceptable Financing Cash, Conventional, VA Loan
Listing Terms Cash, Conventional, VA Loan
Special Listing Condition None
Read Less

© 2024 My Florida Regional MLS DBA Stellar MLS. All Rights Reserved.
Bought with THE TENPENNY COLLECTION
GET MORE INFORMATION





