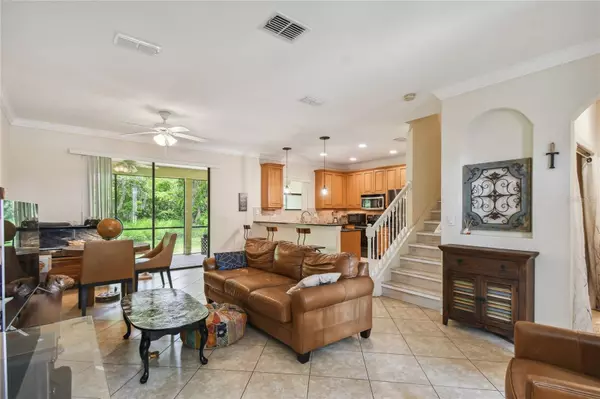For more information regarding the value of a property, please contact us for a free consultation.
1328 CORIANDER DR Poinciana, FL 34759
Want to know what your home might be worth? Contact us for a FREE valuation!

Our team is ready to help you sell your home for the highest possible price ASAP
Key Details
Sold Price $235,000
Property Type Townhouse
Sub Type Townhouse
Listing Status Sold
Purchase Type For Sale
Square Footage 1,495 sqft
Price per Sqft $157
Subdivision Tuscany Preserve Ph 03
MLS Listing ID S5109274
Sold Date 11/01/24
Bedrooms 3
Full Baths 2
Half Baths 1
Construction Status Appraisal,Financing
HOA Fees $154/mo
HOA Y/N Yes
Originating Board Stellar MLS
Year Built 2008
Annual Tax Amount $2,534
Lot Size 3,049 Sqft
Acres 0.07
Property Description
Discover this lovely 3-bedroom, 2 1/2-bath two story townhome located in the pristine community of Tuscany Preserve. This charming home features an open floor plan with a living room/dining room combination and an open kitchen with 18" ceramic tile floors and crown molding throughout. The kitchen features stainless steel appliances, including a newer SMART REFRIGERATOR, 42-inch maple cabinets with under-cabinet lighting, a travertine stone backsplash and granite counters and a closet pantry. The breakfast bar with additional seating and pendant lights is perfect for casual dining, creating the perfect spot for meals and conversations. The primary suite boasts a tray ceiling, giving it a spacious feel. The attached ensuite bath features a garden tub and shower combo, raised vanities with dual sinks, and a private commode. Additionally, there are two closets providing ample storage space. Two additional bedrooms with an adjacent full bath complete this great home, offering plenty of space and comfort for family or guests.The screened and covered lanai is spacious and provides additional living space for entertaining, with the private conservation and lush landscaping adding to the serene and private surroundings. LG SMART washer and dryer (new in 2023) included in sale. HVAC replaced 2016. This great community has so much to offer its residents including club house with fitness center, resort style pool, kiddie pool, hot tub, tennis courts, basketball courts and banquet room. Call today to schedule your private tour!!! Don't miss out on this MOVE IN READY gem!
Location
State FL
County Polk
Community Tuscany Preserve Ph 03
Interior
Interior Features Ceiling Fans(s), Crown Molding, Living Room/Dining Room Combo, Open Floorplan, PrimaryBedroom Upstairs, Solid Wood Cabinets, Stone Counters, Thermostat, Tray Ceiling(s), Walk-In Closet(s)
Heating Central, Heat Pump
Cooling Central Air
Flooring Ceramic Tile, Laminate
Fireplace false
Appliance Dishwasher, Disposal, Dryer, Microwave, Range, Refrigerator, Washer
Laundry Inside
Exterior
Exterior Feature Irrigation System, Rain Gutters, Sliding Doors
Garage Driveway
Garage Spaces 1.0
Community Features Community Mailbox, Deed Restrictions, Fitness Center, Gated Community - No Guard, Park, Pool, Sidewalks, Tennis Courts
Utilities Available Cable Available, Electricity Connected, Fiber Optics, Fire Hydrant, Public, Sewer Connected, Sprinkler Recycled, Street Lights, Underground Utilities, Water Connected
Waterfront false
View Trees/Woods
Roof Type Tile
Porch Covered, Rear Porch, Screened
Parking Type Driveway
Attached Garage true
Garage true
Private Pool No
Building
Lot Description In County, Level, Paved
Entry Level Two
Foundation Slab
Lot Size Range 0 to less than 1/4
Sewer Public Sewer
Water Public
Architectural Style Mediterranean
Structure Type Block,Stucco
New Construction false
Construction Status Appraisal,Financing
Schools
Elementary Schools Laurel Elementary
Middle Schools Lake Marion Creek Middle
High Schools Haines City Senior High
Others
Pets Allowed Yes
HOA Fee Include Cable TV,Internet,Maintenance Grounds,Recreational Facilities
Senior Community No
Ownership Fee Simple
Monthly Total Fees $180
Acceptable Financing Cash, Conventional, FHA, VA Loan
Membership Fee Required Required
Listing Terms Cash, Conventional, FHA, VA Loan
Num of Pet 2
Special Listing Condition None
Read Less

© 2024 My Florida Regional MLS DBA Stellar MLS. All Rights Reserved.
Bought with AGILE GROUP REALTY
GET MORE INFORMATION





